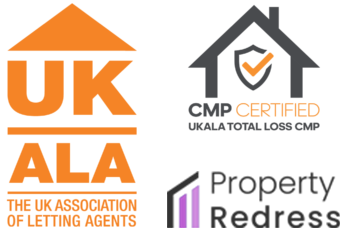Muskham Street, Nottingham
Guide price £250,000
Please enter your starting address in the form input below.
- Spacious and Versatile: Approx. 161 sq. metres (1732.99 sq. feet) of adaptable commercial space across two floors.
- Prime Workshops: Large, light-filled workshops ideal for manufacturing, storage, or creative enterprises.
- Dedicated Office Space: A private first-floor office, perfect for administrative tasks or client meetings.
- Convenient Kitchen: Generously sized kitchen area, easily adaptable for staff use or alternative purposes.
- Freehold Opportunity: A rare chance to own a well-connected commercial property with no lease restrictions.
- Excellent Connectivity
- Practical Amenities
- Rateable Value £4000
Versatile Freehold Commercial Unit in The Meadows, Nottingham
An outstanding opportunity to acquire a spacious freehold commercial property located in the highly accessible area of The Meadows, Nottingham. This property offers immense potential for a wide variety of business uses.
Nottingham Train Station: 1.6 miles.
East Midlands Airport: 13.8 miles.
Hull Ferry Port: 76 miles.
Close to the A52, M1, and Nottingham city centre (under 2 miles).
Main Workshop (8.51 x 4.55 (27'11" x 14'11"))
Main Workshop (8.51m x 4.55m | 27'11" x 14'11")
The largest space on the ground floor, this workshop is versatile and ideal for various business operations such as manufacturing, assembly, or large-scale storage.
Features wide access doors, ensuring easy movement of equipment and goods.
Well-lit and spacious, allowing flexibility for layout and functionality.
Main Workshop 1st Floor (8.51 x 4.55 (27'11" x 14'11"))
Workshop (8.51m x 4.55m | 27'11" x 14'11")
An expansive, open-plan space offering significant flexibility for operations.
Well-suited for tasks requiring a quieter or more private setting away from the ground floor activities.
Natural light enhances the usability of the room, ideal for creative or precision work.
Workshop 2 (3.80 x 6.14 (12'5" x 20'1"))
Workshop 2 (3.80m x 6.14m | 12'6" x 20'2")
A mid-sized workshop offering ample room for specialised tasks or sub-operations.
Its rectangular layout makes it ideal for dividing into workstations or as an additional storage area.
Workshop 3 (3.80 x 3.79 (12'5" x 12'5"))
Workshop 3 (3.80m x 3.79m | 12'6" x 12'5")
A more compact workspace, perfect for focused activities or secure storage.
Could also serve as a packing area or for small machinery operations.
Kitchen (3.80 x 4.10 (12'5" x 13'5"))
Kitchen (3.80m x 4.10m | 12'6" x 13'5")
A generously sized kitchen suitable for staff use, including meal preparation or breaks.
Potential to be converted into a multi-purpose room such as an additional office or meeting space.
Office (3.80 x 4.10 (12'5" x 13'5"))
Office (4.50m x 4.10m | 14'9" x 13'5")
A well-proportioned office space designed for administrative, managerial, or client-facing activities.
Can comfortably accommodate desks, filing systems, and additional office equipment.
Separate access ensures privacy and a professional setting for meetings.
WC (1.38 x 2.10 (4'6" x 6'10"))
WC Facilities (1.38m x 2.10m | 4'6" x 6'11")
Includes a single toilet with easy access for employees.
Positioned adjacent to the storage area for practical convenience.
Improvements and Upgrades
Significant works have been carried out on the property to enhance security, functionality, and overall utility, ensuring it is fully equipped for a range of business operations. These include:
Enhanced Security:
Installation of palisade fencing, security gates, and anti-climb rollers for robust perimeter protection.
Installation of security grills on UPVC windows for added safeguarding.
Installation of a burglar alarm system to deter unauthorised access.
Structural Enhancements:
Construction of a concrete wall adjacent to the playing fields, offering privacy and added security.
A purpose-built extension to the large unit, increasing operational space.
Modernisation:
Installation of four roller shutter doors, ensuring easy and secure access for vehicles and equipment.
Upgrade to 3-phase wiring, providing robust and reliable power for industrial machinery.
Extension of the toilet area, including the installation of a new door for improved functionality.
These upgrades make the property a secure, modern, and practical choice for a wide range of commercial uses, further enhancing its appeal and value.
Click to enlarge
Nottingham NG2 2HB
























































































